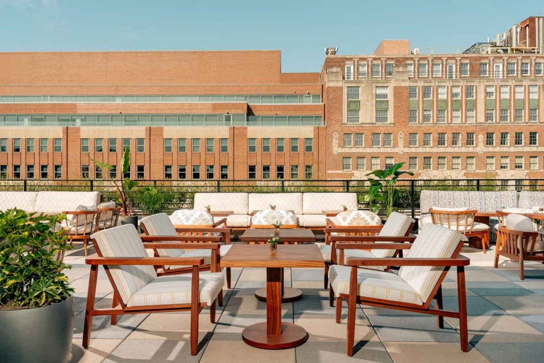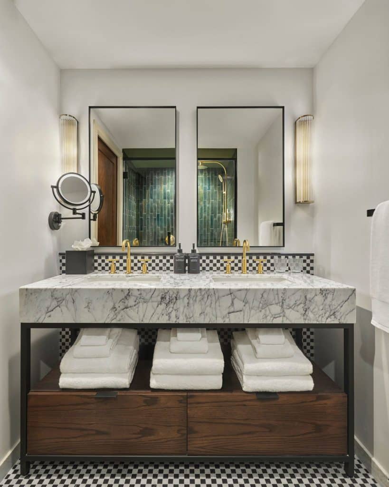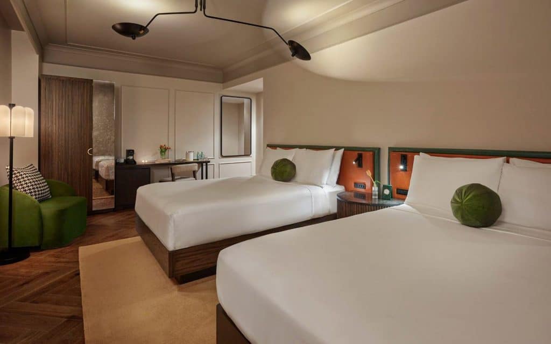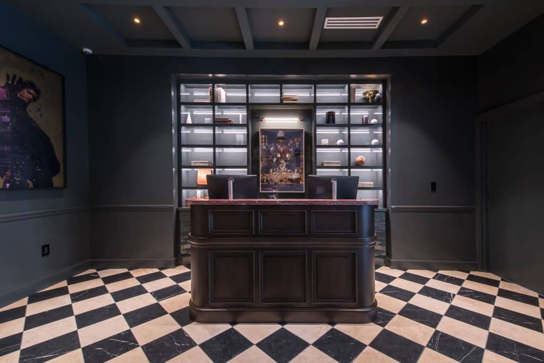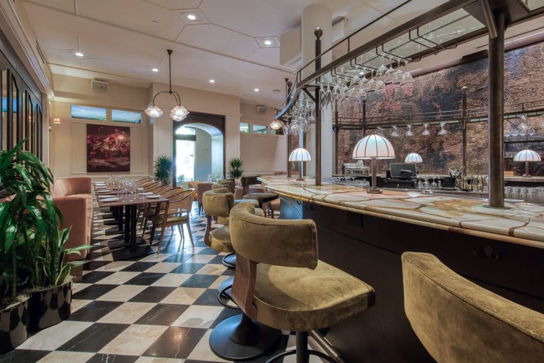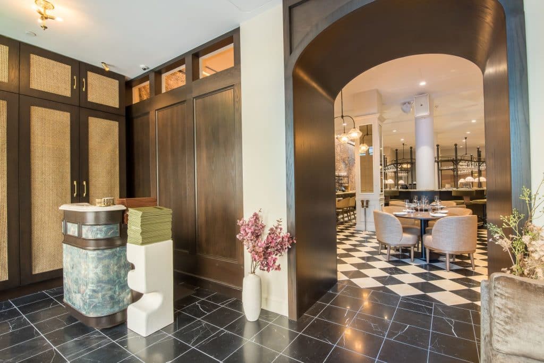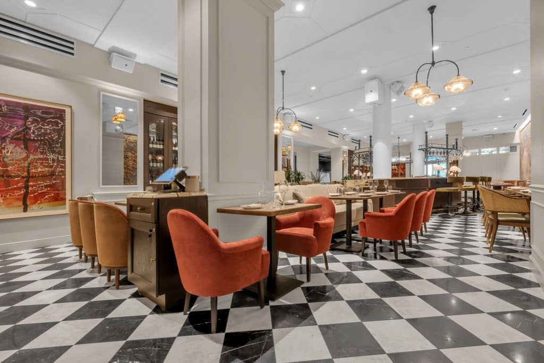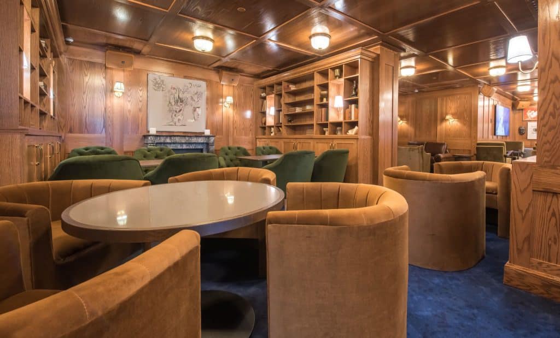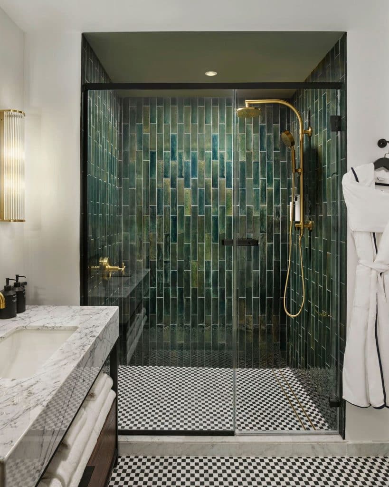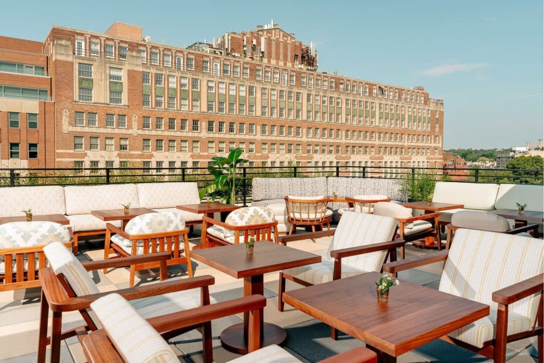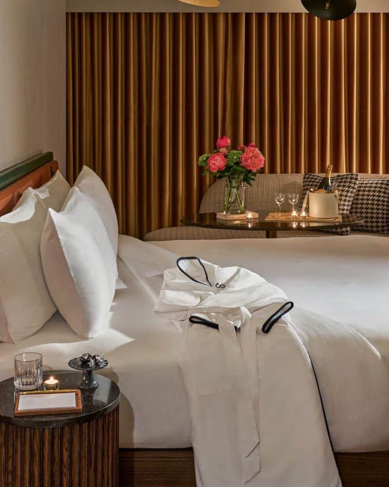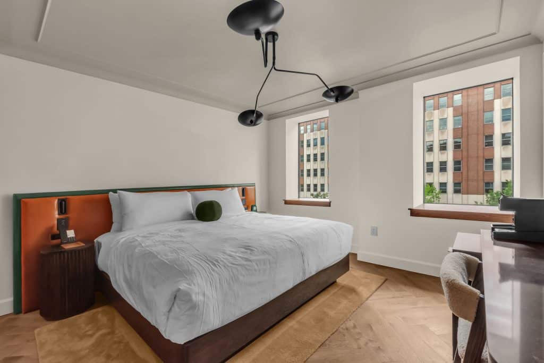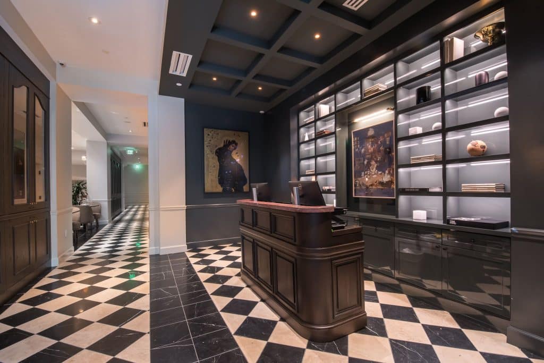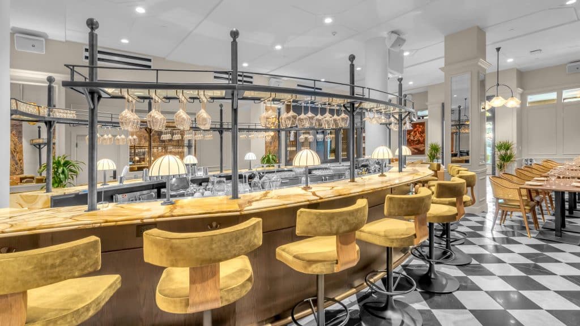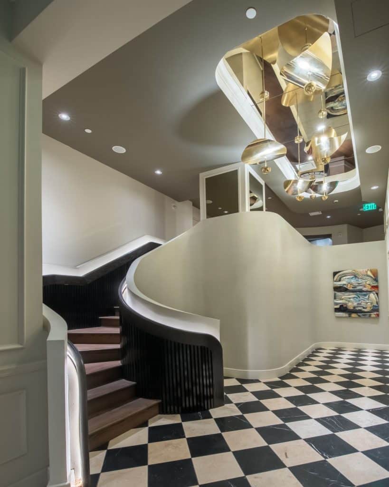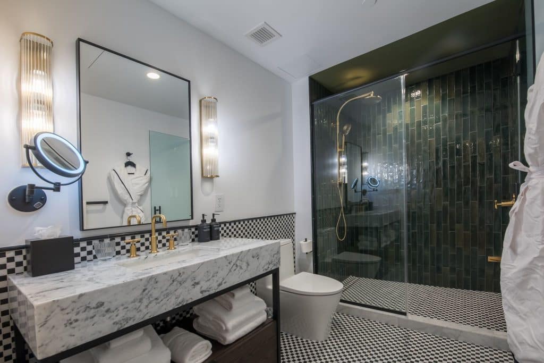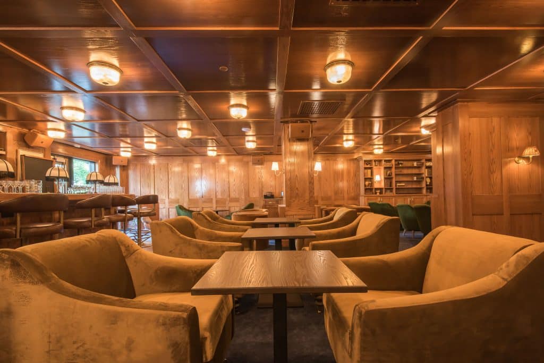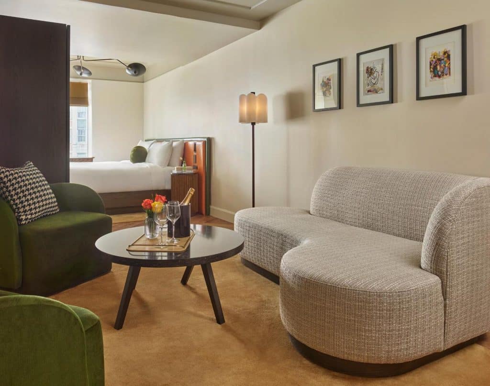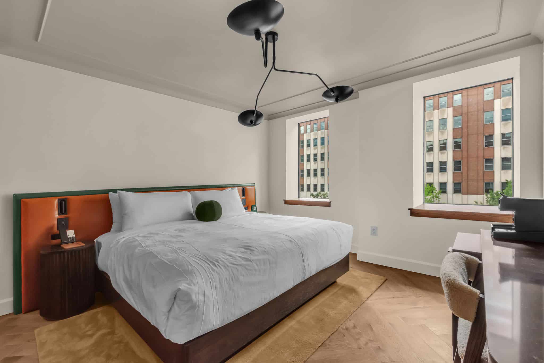
Sixty DC
Client: Sixty DC Hotels
Location: 1337 Connecticut Avenue NW, Washington, D.C.
Redefining Luxury Hospitality Through Precision Millwork
RFP Design Group partnered with Perkins Eastman and BBGM Architects to deliver the Sixty DC Hotel, a landmark hospitality property blending bold design with tailored craftsmanship. Our scope included custom millwork, furniture, FFE, and specialty features across public spaces, guestrooms, back-of-house, and rooftop amenities—merging artistry, durability, and operational precision.
Design & Execution
1. Public Spaces & Bars
- Ground Floor Bar – Engineered curved substrates clad in Graphite Spectrum laminate and oak veneer, paired with bronze foot rails, drink rails, wine glass holders, and LED shelving. Stone countertops included rounded and waterfall edges.
- Speakeasy Bar – Fabricated with wood veneers, black melamine cabinetry, and Weber Knapp lift-gate dampers. Designed for ADA seating, concealed wiring, and hidden access points while maintaining intimacy.
- Seventh-Floor Rooftop Bar – Featured stone and wood millwork, matte black double-hem drink rails, purse hooks, and custom shelving. Specialty KegWorks foot rails and brackets ensured longevity for high-traffic use.
- Reception & Lobby – Oak veneer millwork, stone-clad reception desk, and ceiling grid systems with concealed lighting. Integrated signage and storage designed for operational ease.
2. Guestroom Furniture & Millwork
- Headboards – Custom veneered panels with integrated LED reading lights, refined through multiple prototypes for guestroom scale consistency.
- Dressers – Burl wood veneer with brushed brass pulls and stone overhang detailing. Installed across multiple suite types (King, ADA, Standard). Supplied with hardware and finished mockups for approval.
- Wardrobes – Oak veneer exteriors, black melamine interiors, integrated LED closet lighting, and Richelieu hardware (hinges, rods, and slides). ADA and non-ADA versions were fabricated for code compliance.
- Nightstands & Side Tables – Oak and walnut veneers with stone tops, brass detailing, and reinforced joinery for durability.
- Custom Dining Tables – 40+ solid red oak tables with matte black steel bases, engineered for uniformity and stability across guest dining spaces.
3. Back-of-House & Specialty Features
- Kitchen Millwork – Custom stainless steel and laminated millwork for storage and support zones, coordinated with MEP for efficiency.
- Locker & Employee Spaces – Built-in wardrobes, lockers, and service cabinetry with durable laminates and concealed hardware.
- Ceilings & Acoustic Treatments – Suspended gypsum board ceilings with Kinetics AF200 acoustic hangers, integrated lighting, and concealed MEP for both guestroom and public areas.
Challenges & Solutions
- Complex Curved Geometry – Curved bar fronts required multi-layered plywood waffle assemblies for strength and precision.
- System Coordination – Plumbing, HVAC, and electrical systems were integrated invisibly within millwork while maintaining ADA compliance.
- Mock-up & Client Revisions – Adjustments to headboard dimensions, dresser hardware, upholstery tones, and table shapes were resolved without project delays.
- Urban Logistics – Tight site access and scheduling required phased deliveries of furniture packages and bar components to meet D.C. site restrictions.
- Durability Standards – All high-touch surfaces were specified with UV-resistant coatings, reinforced joinery, and durable finishes for hospitality wear.
Final Outcome
The Sixty DC Hotel exemplifies RFP Design Group’s comprehensive delivery capacity, from large-scale bars and lobby features to intimate guestroom furniture and back-of-house solutions. Every element reflects a balance of design excellence, hospitality-grade durability, and precise coordination. Today, Sixty DC stands as a Washington landmark—celebrated for its meticulous detailing, seamless integration, and elevated guest experience.
