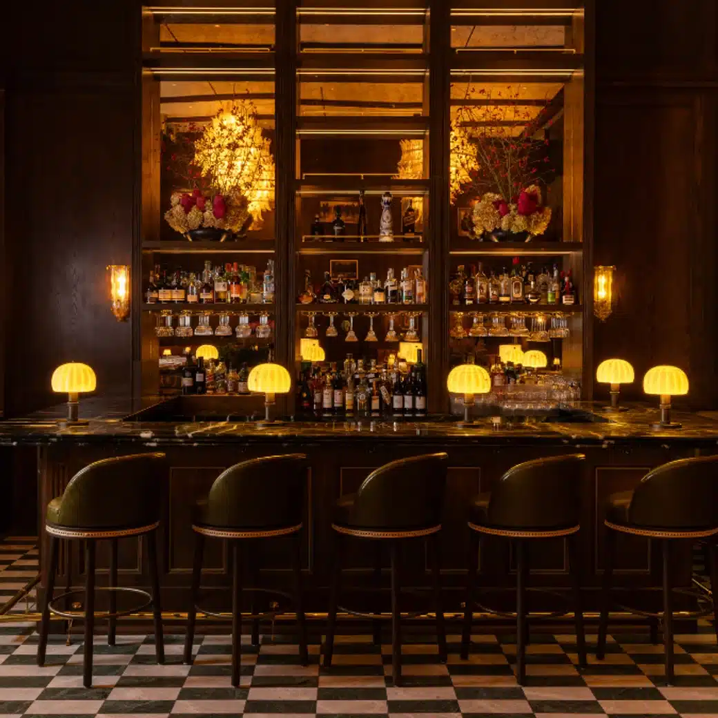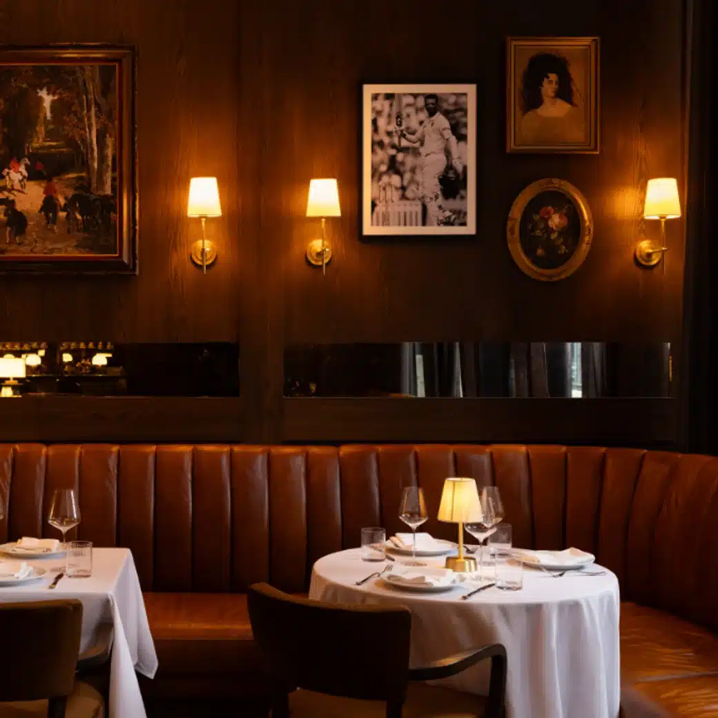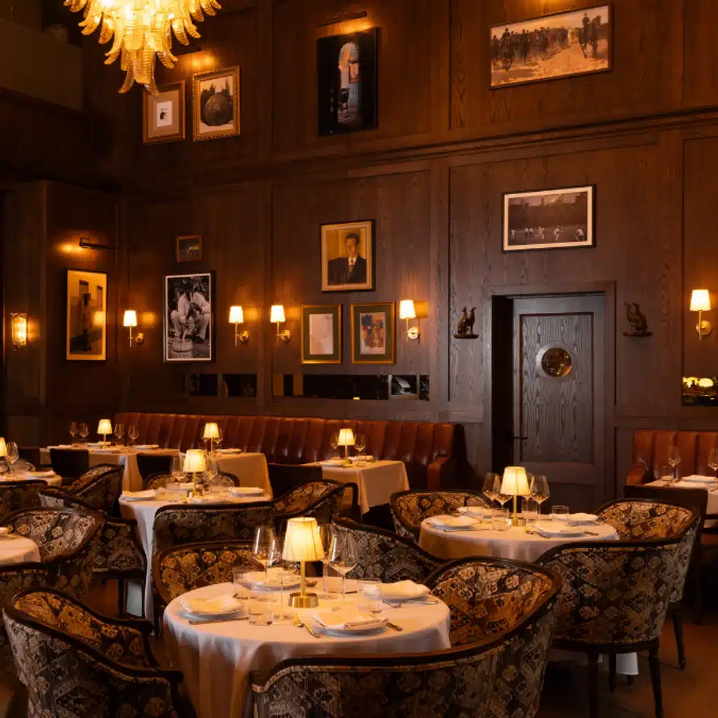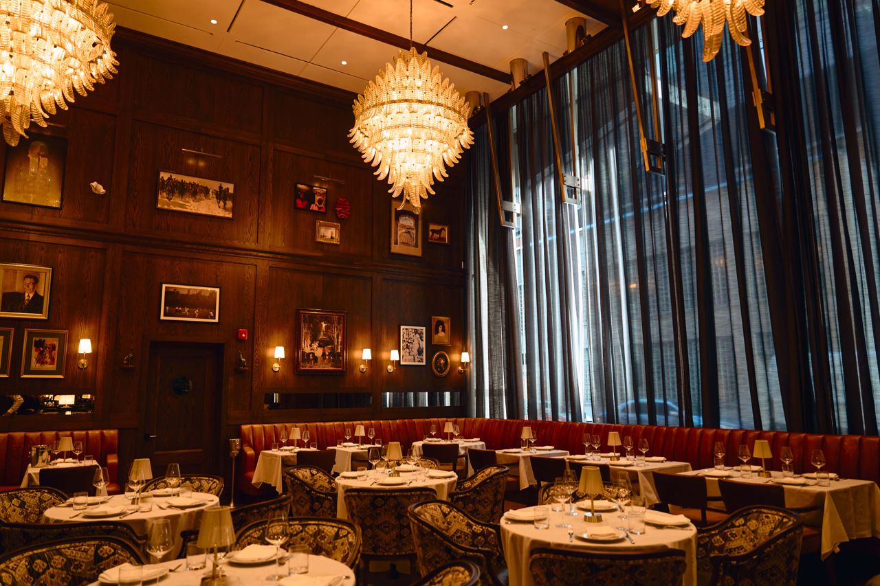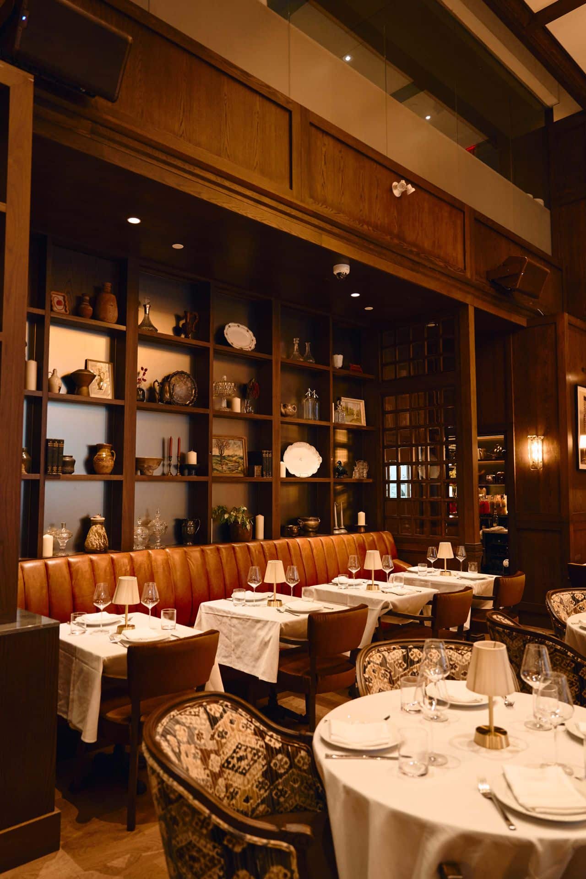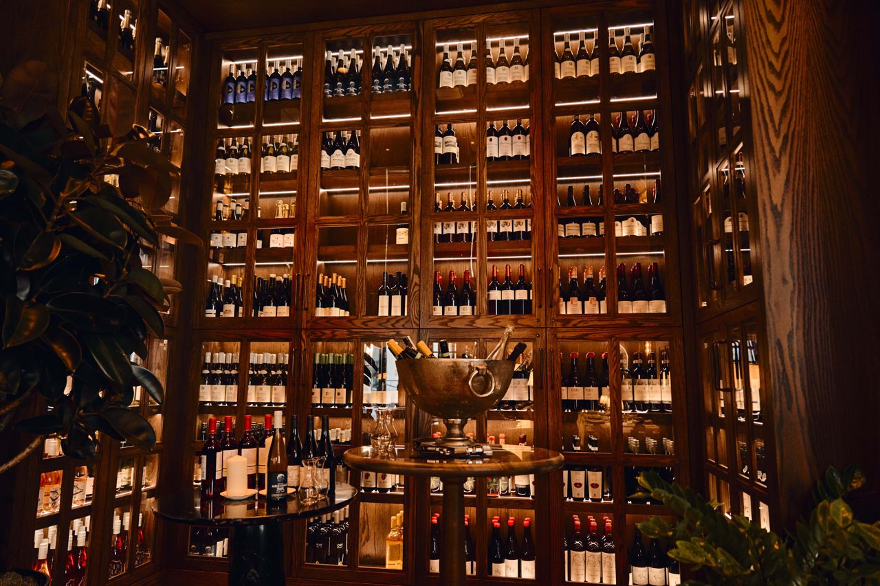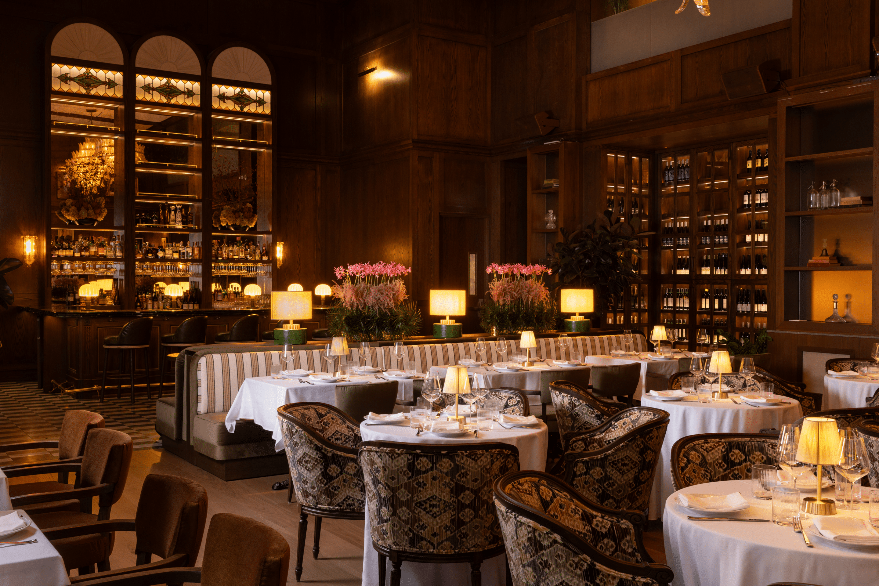
Punch – Le Germain, Restaurant & Private Dining
Sector: Hospitality
Location: 30 Mercer Street, Toronto, Canada
Role: Design Engineering, Fabrication, Installation
Summary
Le Germain is one of Toronto’s most beloved boutique hotels, known for its understated luxury and warm hospitality. When Punch – Le Germain, at Mercer Street reached a natural point for renewal, the client’s vision was clear: elevate the atmosphere without erasing its soul.
This was a surgical, layered transformation, rethinking the bar, seating, and architectural envelope with craftsmanship that blends seamlessly with what came before.
Objectives
Enhance guest experience with a hero bar and intimate wine program without visual clutter.
Increase operational efficiency around host, POS, and service corridors.
Respect existing architecture while upgrading touch points (banquettes, panels, door cladding).
Future‑proof maintenance with robust finishes, access panels, and serviceable lighting.
The Hero Bar
The centerpiece of the project is the main bar. A soaring walnut display structure with back-lit stained glass panels and antique mirror backing became both a sculptural focal point and a functional service zone.
A Patagonia marble top with a reverse-waterfall edge anchors the space. Underneath, integrated LED lighting. Routed walnut trims, concealed electrical coordination, and a soft-assist lift gate.
This bar set the tone for everything else.
Layering Hospitality Touchpoints
Around the bar, we rebuilt the central POS station with a brass tube shelving frame and mirror inlays, giving service staff clean functionality while maintaining the refined language of the room.
The wine enclosure, spanning more than 11 feet, combines walnut shelving with glass panel doors and softly lit reveals.
To bring coherence to circulation, the host station and entry feature walls were rebuilt in walnut veneer and framed fabric insets, paired with a stone top that mirrors the bar.
The Banquettes
We delivered a series of double-sided and perimeter banquettes, each tailored to its zone:
-
Double spine seating defining the central floor
-
L-shaped perimeter runs softening the walls
-
Single runs designed for flexibility in table arrangements
Ribbed backs, plush seat stacks, and wrapped foam detailing give each seat structure both softness and durability. Every banquette was fabricated in modular segments to allow for easy maintenance and replacement, an invisible but critical detail in hospitality projects.
A Cohesive Furniture Story
-
Bar stools with self-returning swivels, rattan accents, and solid walnut frames
-
Lounge and dining chairs in a mix of rich leathers and performance textiles, hand-finished in deep walnut tones
-
PDR and dining tables crafted in solid oak and copper-finished bases, with subtle upholstery padding beneath tablecloth zones.
Together, these pieces whisper in unison, creating a consistent and elevated environment.
Materials That Age Gracefully
-
Walnut veneer + solid walnut trims — bookmatched, radius-edged for touch points
-
Patagonia marble — natural stone top for bar and host station
-
Vintage brass — tube shelving, footrests, and detailing
-
Antique mirror & stained glass — layered reflective surfaces for depth and warmth
-
Upholstery — a mix of leather and performance textile in muted, earthy tones
-
Integrated LED — concealed channels with removable service panels
Engineering Behind the Finish
-
Moisture-resistant cores and carefully sequenced veneers keep surfaces stable through changing seasons.
-
Modular upholstery and panel assemblies allow quick replacement without disrupting operations.
-
Integrated lighting is routed and labeled for electrician-friendly maintenance.
-
Stone shop drawings and millwork were co-developed to avoid messy site adjustments.
-
Install sequencing minimized noise and dust, keeping hotel operations running throughout.
Interested in a similar activation?
Let’s translate your hospitality venue into a luxury experience while maintaining longevity.
