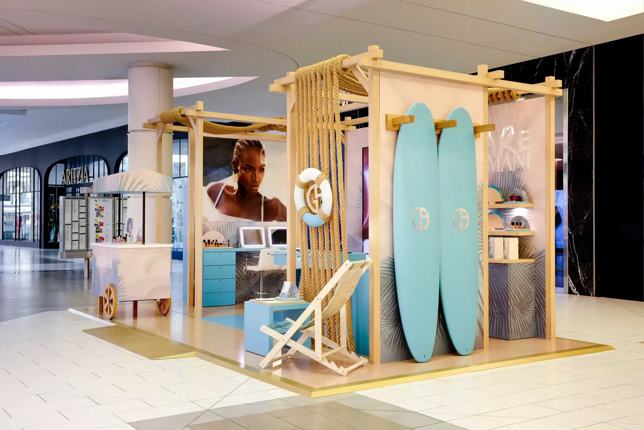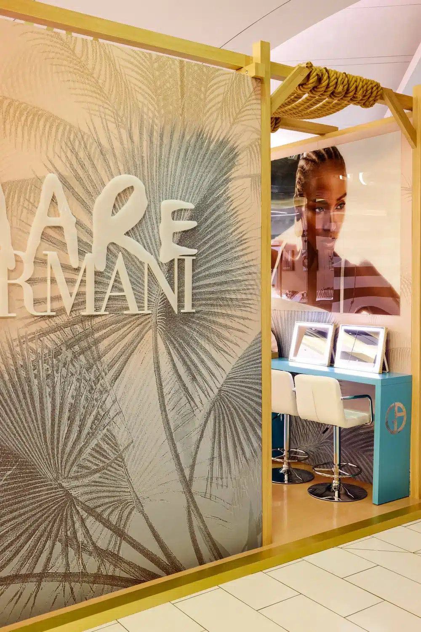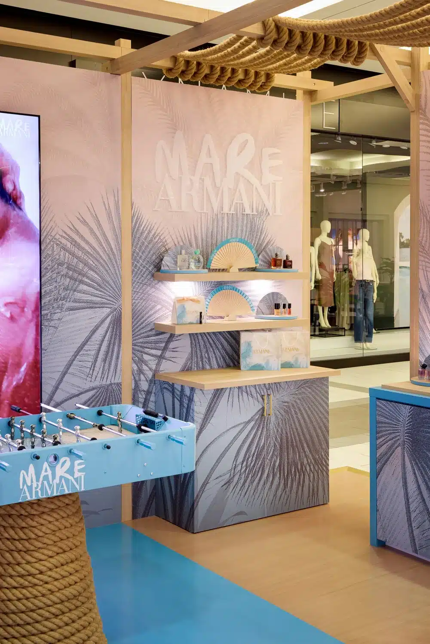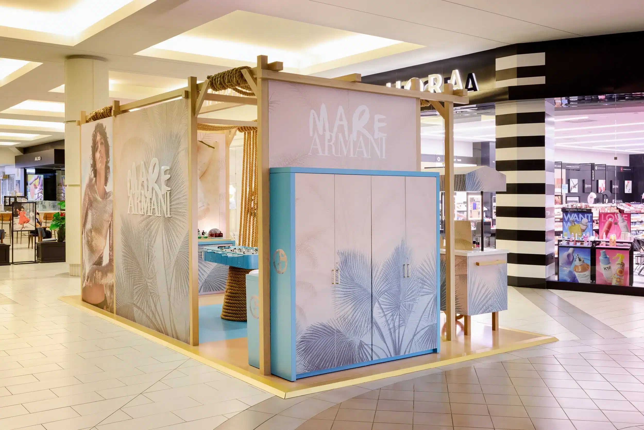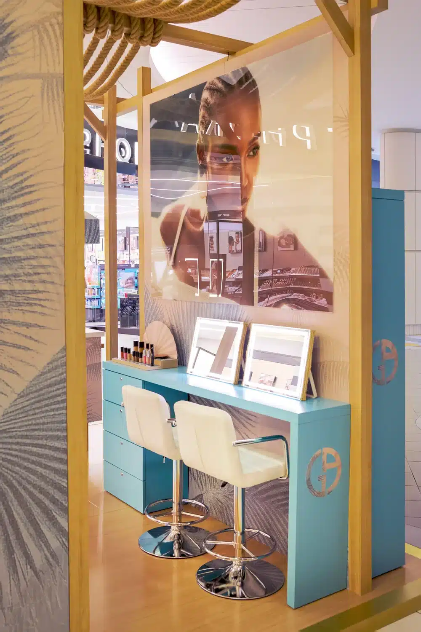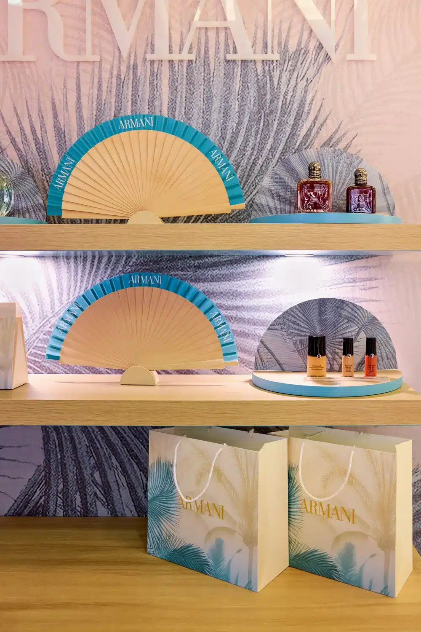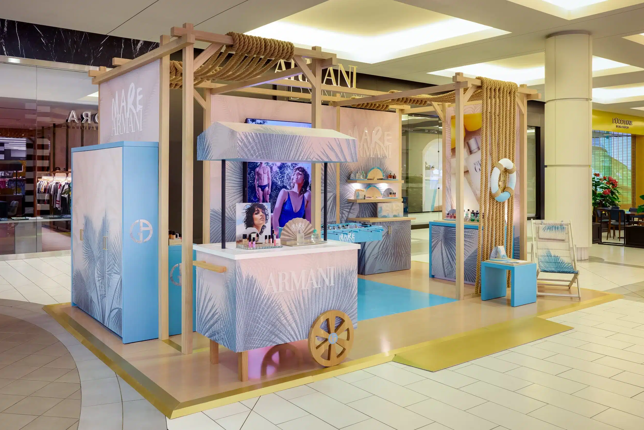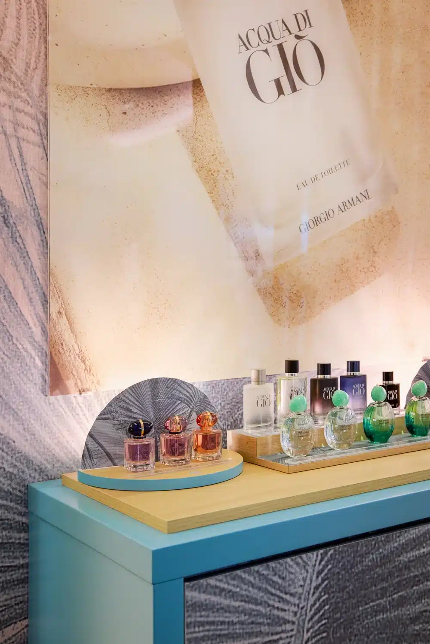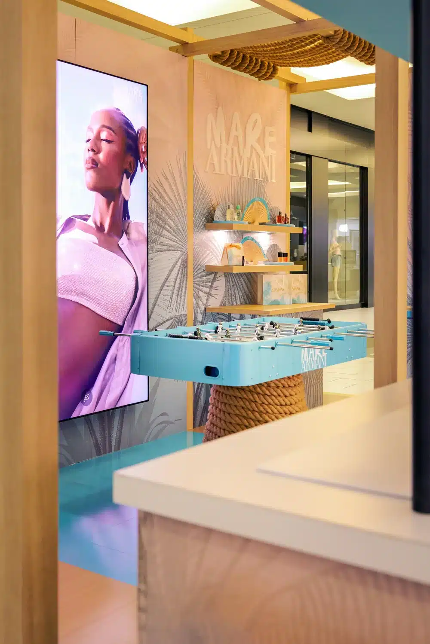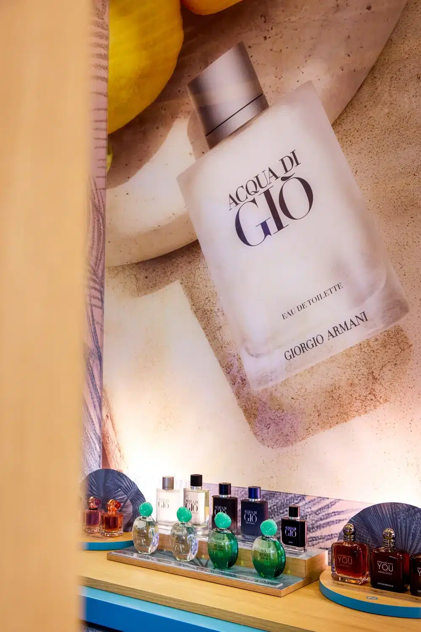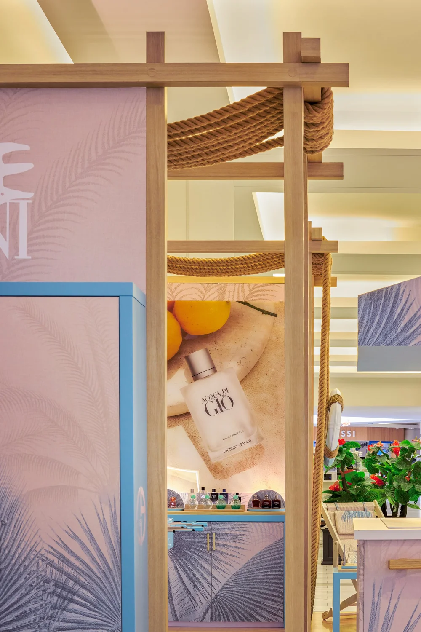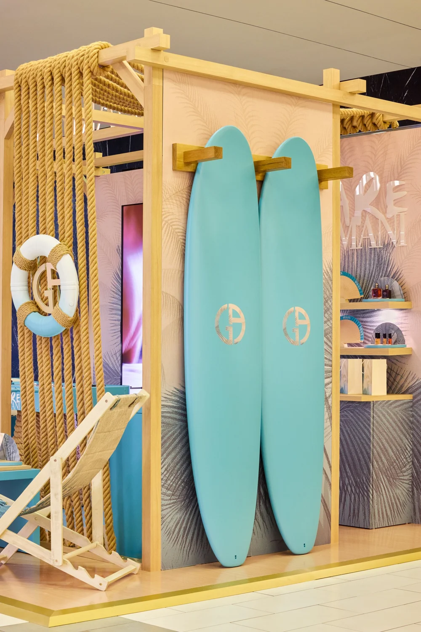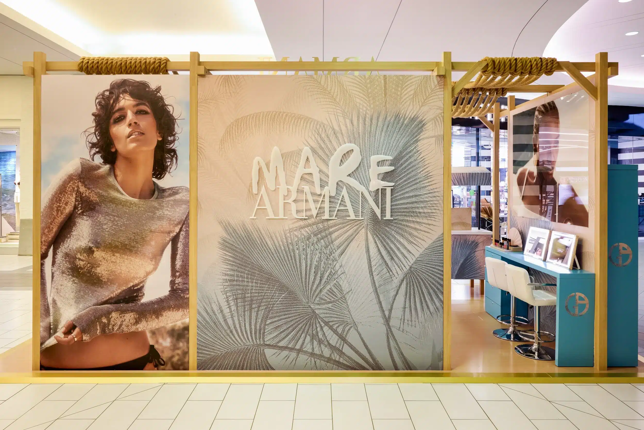
Armani x Park Creative Studio — Sephora Metrotown Pop‑Up
Discipline: Retail Experience / Pop‑Up / Fixtures & Graphics
Client: Giorgio Armani Beauty (via Park Creative Studio)
Location: Sephora, Metropolis at Metrotown — Burnaby, BC
Elevating Summer Luxury with Architectural Simplicity
Armani’s seasonal story called for a minimal, sun‑washed aesthetic—delivered inside one of Sephora’s busiest ramp zones. Partnering with Park Creative Studio, RFP engineered a modular, photogenic environment that balances brand purity, guest flow, and hard‑working retail utility.
Our Role
Fabrication + Engineering + Install Support
RFP translated Park’s design intent into a precise kit‑of‑parts: shop drawings, production modeling, substrate selection, edge protections, hidden fasteners, cable routing, and a labeled hardware/electrical package for seamless overnight deployment.
Design & Execution
1) Fixtures That Embody Quiet Luxury
Post‑and‑Beam Superstructure
Clean 3″×3″ posts and a continuous overhead beam set a crisp datum and spatial gateway. A recessed LED track illuminates a brushed‑acrylic header logo, with wiring concealed in the beam/post chase. Cap stickers hide mechanical connections for a gallery‑clean read.
Entrance Platform & Datum
A CNC‑milled platform with integrated ramp accommodates floor slope and creates a safe, level stage. Puck locations are dowel‑indexed to speed leveling and lock the structure without visible hardware.
Makeup & Fragrance Stations
Ergonomic counters with integrated storage and electrical. Mirror assemblies are VHB‑fixed to surface stands; under‑shelf lighting supports shade and texture evaluation. Cable paths are concealed and serviceable.
Gifting & Storage
A lockable base cabinet with floating lit shelves anchors the gifting zone; a double‑bay storage wall organizes replenishment, collateral, and smallwares behind vinyl‑wrapped doors.
2) Surfaces & Signage that Amplify Presence
Wall Program
Canvas‑textured vinyl panels span the makeup, gifting/TV, fragrance, storage, and surf walls—edge‑protected and panelized for fast swap‑outs.
Floor Graphics
Perimeter banding and infill stripes between posts frame the footprint and cue circulation.
Header & Sub‑Logos
A brushed metallic acrylic header announces the brand from distance; sign‑white acrylic sub‑logos mark secondary touchpoints.
3) Engineering for Speed & Repeatability
- Hidden Fastener Strategy: Three‑way connectors and concealed L‑brackets; plywood insets create a 1/4″ recess for sintra graphic panels with velcro fastening.
- KD Shipping Logic: Knock‑down sub‑assemblies, labeled cable maps, and hardware kits minimize onsite time.
- Serviceability: Moisture‑resistant substrates at high‑touch areas; UV‑stable prints; protected vinyl edges.
Challenges & Solutions
Ramped, High‑Traffic Site
Challenge: Continuous traffic on a sloped approach.
Solution: CNC‑ramped platform with anti‑trip transitions and high‑friction finish; phased overnight install sequencing.
Illuminated Header Without Hotspots
Challenge: Achieve luminous clarity without visible wiring or glare.
Solution: Recessed LED track and sunk logo treatment with controlled reveals; wiring contained inside the beam.
Interactive Moments in a Tight Footprint
Challenge: Add playful elements without blocking retail flow.
Solution: Purpose‑built circular foosball base to reach target height and improve safety; surfboard brackets engineered to mount cleanly to the structure.
Interested in a similar activation?
Let’s translate your campaign into a modular, retail‑proof experience—without sacrificing brand purity.
