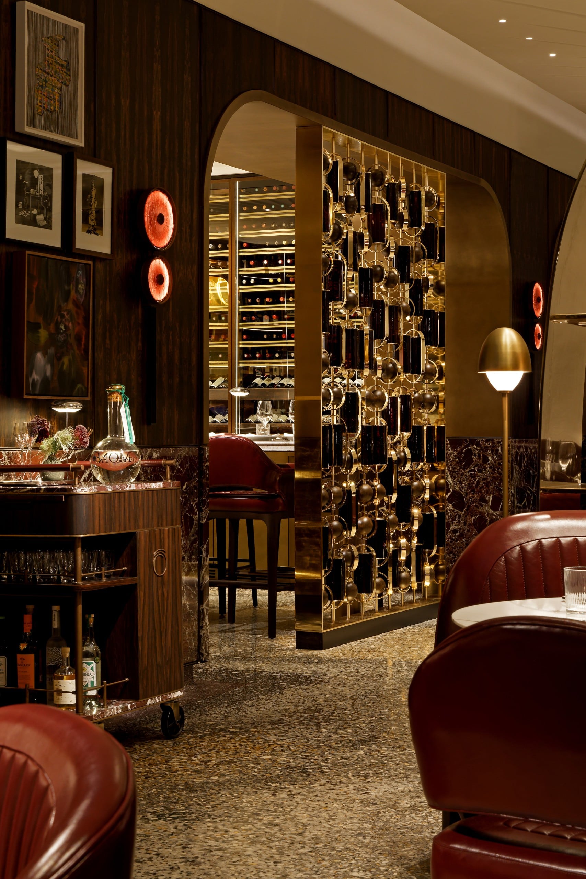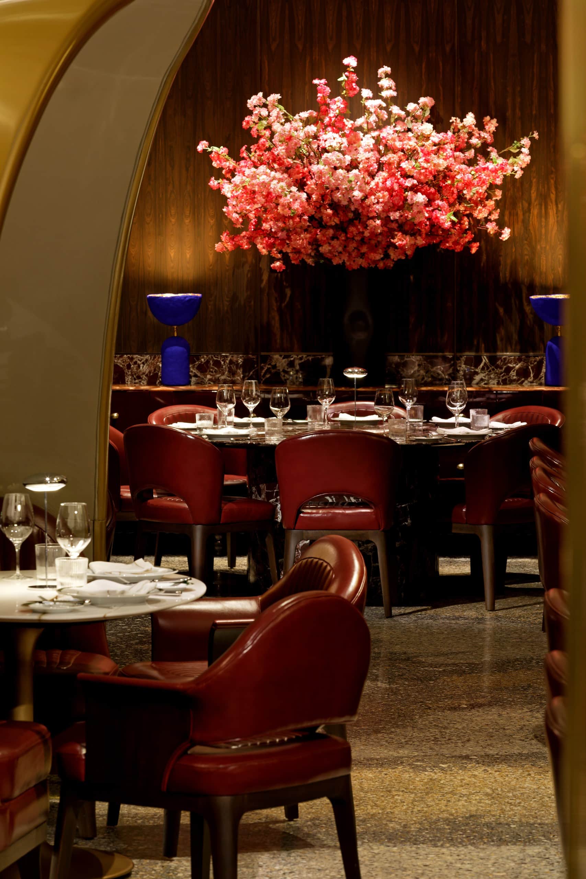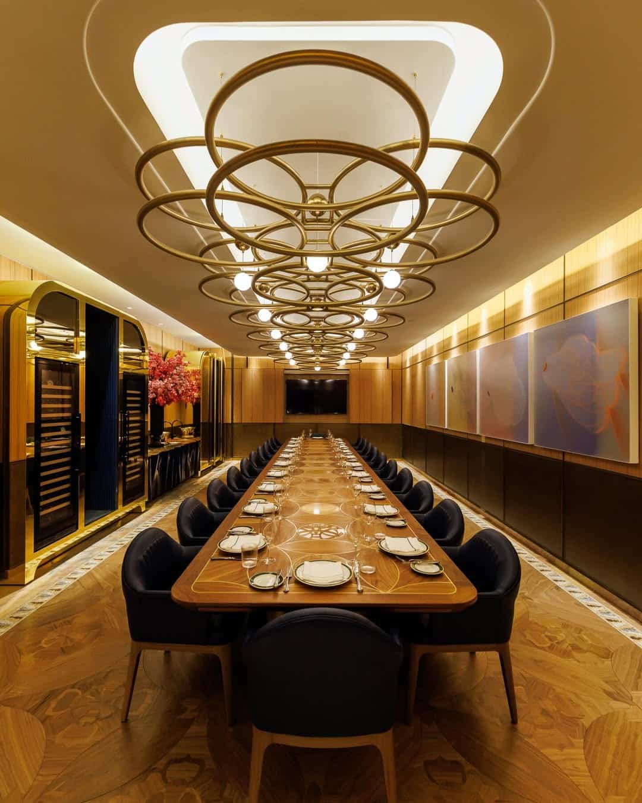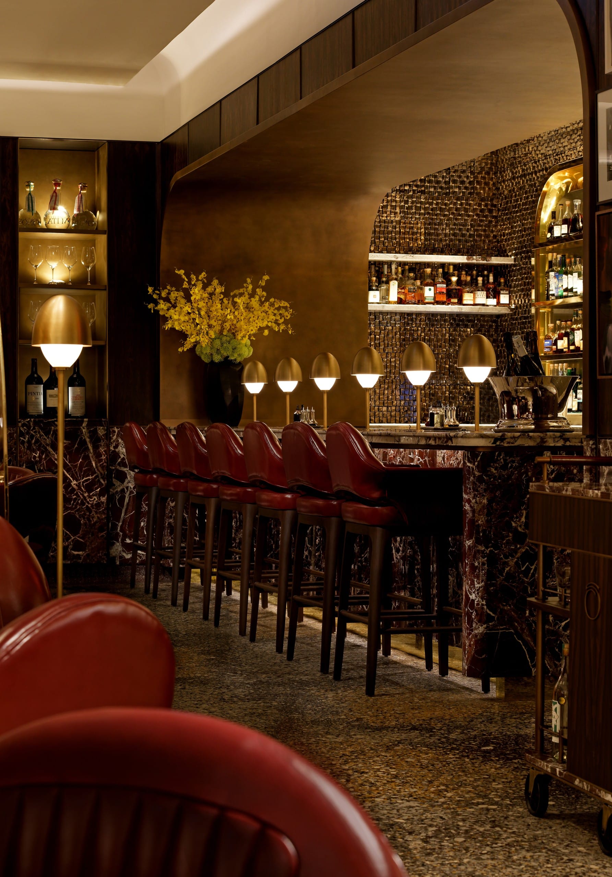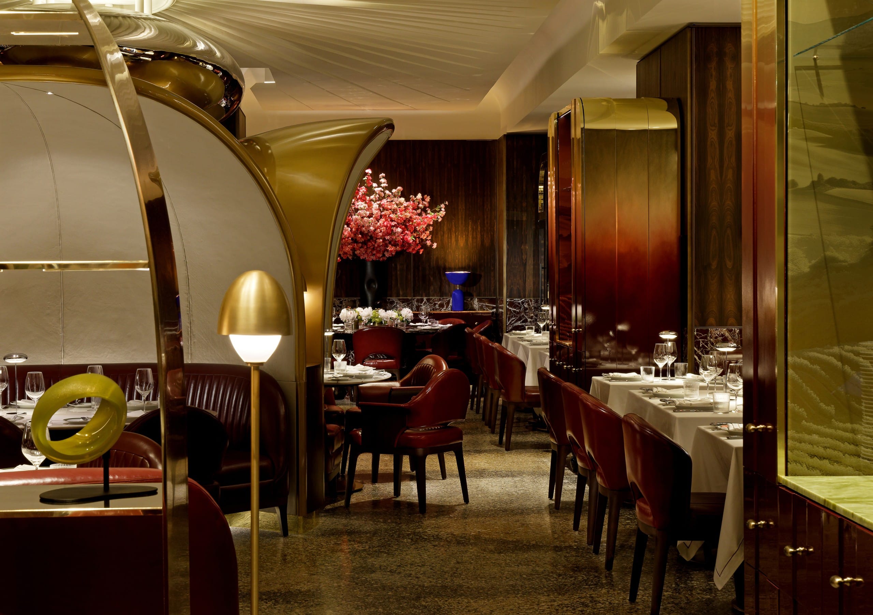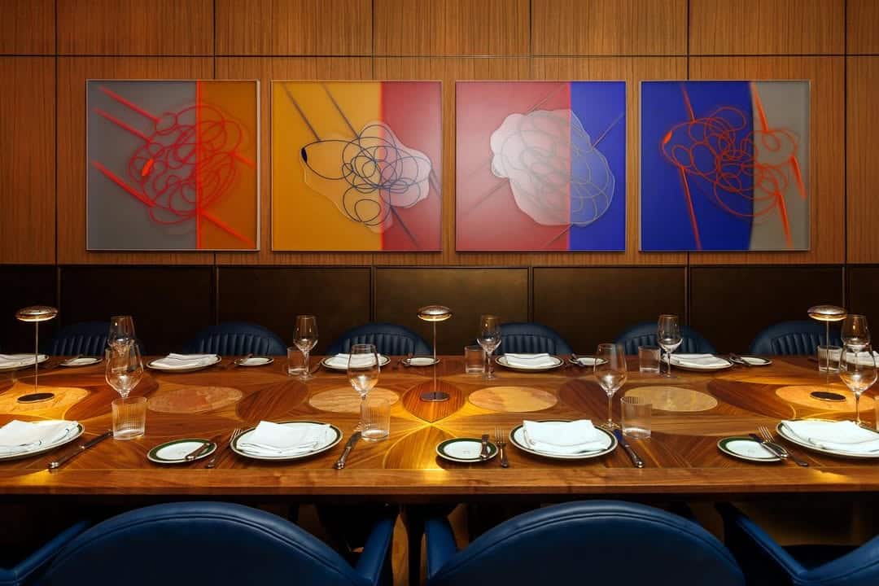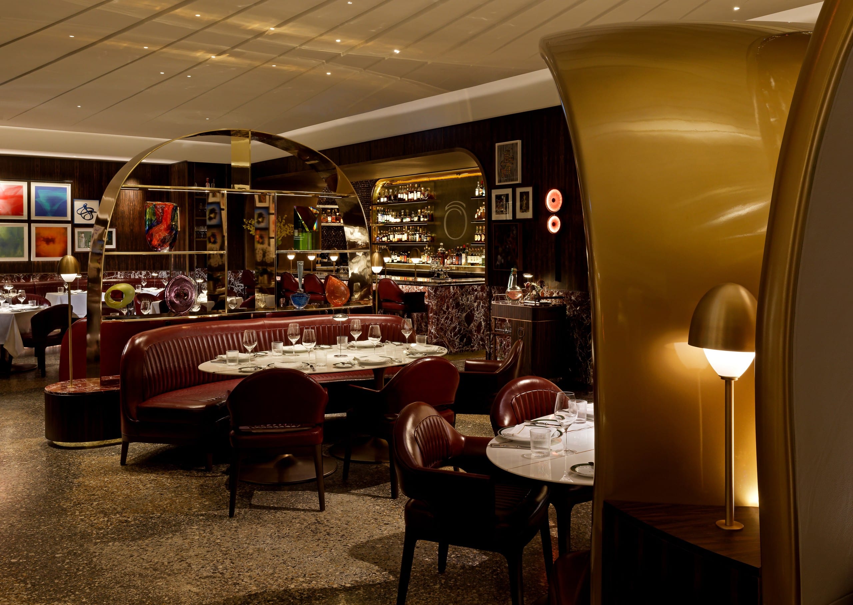
Sammarco Italian Steakhouse
Client: Sammarco Italian Steakhouse
Location: 4 Front Street East, Toronto, ON
Elevating Italian Elegance with Contemporary Craftsmanship
RFP Design Group partnered with Michelin-starred chef Rob Rossi and restaurateur David Minicucci to bring their vision of a modern Italian steakhouse to life. Designed by II BY IV Design, Sammarco demanded millwork and specialty fabrication that would embody luxury, durability, and artistry.
Our team delivered bespoke architectural features, furniture, and millwork that not only defined the space’s aesthetic but also reinforced its reputation as one of Toronto’s most stunning dining destinations.
Design & Execution
1. Signature Architectural Features
- “Clover” Banquette Installation – A sculptural four-petal seating island at the center of the dining room, combining curved wood and steel framing, burgundy faux-leather upholstery, champagne-bronze trims, and integrated LED lighting. Engineered in modular segments for transport and seamless installation.
- Custom Glass & Metal Divider – Floor-to-ceiling curved-glass screen framed in satin-brass, balancing transparency with separation while overcoming fabrication tolerances.
- Stone-Clad Portals & Feature Walls – Substrate framing, blocking, and tailored bronze trims supporting heavy Italian marble and terrazzo, delivering crisp transitions.
- Lighting Integration – Cove lighting, valances, and embedded LEDs in millwork and seating, designed for longevity, fire safety, and discreet service access.
2. Bespoke Furniture & Millwork
- Main Bar & Back-Bar – Rift-cut white oak with deep stain, burgundy marble surfaces, decorative metal inlays, and electroplated brass details. Integrated coolers, wine storage, and LED-illuminated shelving amplify presentation.
- Banquettes & Seating – Robust hardwood-framed seating upholstered in burgundy Italian leather, with concealed LED lighting integrated into banquette backs to create glowing atmospheres.
- Carlevale Private Dining Room – An 18-foot walnut dining table fabricated in knock-down sections with hidden conduits for power and data. Complemented by a wine display cabinet with dual cooling zones, sideboards with heating drawers, and upholstered coat cabinetry, ensuring a cohesive luxury environment.
- Wine Display Island – A jewel-like centerpiece clad in champagne-bronze lacquer and glass, with curved glass shelving, LED illumination, mirrored panels, and concealed cooling system integration.
- Host Stand & Entry Features – Stone-clad podium with laser-cut brass grill motif, integrated POS, concealed storage, and LED toe-kick lighting. Paired with custom entry arch surrounds for a ceremonial welcome.
- Service Accessories – Custom brass purse stands, folding stools, and tableside service trolleys with brass-plated frames, walnut shelving, and leather handles. Built to combine luxury with operational functionality.
3. Custom Accessories & Signage
- Cheese & Cocktail Trolleys – Designed for tableside service, blending beauty and maneuverability with stone-inlaid veneers, leather-wrapped handles, and smooth casters.
- Interior Signage Package – Brass waterjet-cut signage and plaques, matching interior hardware finishes. Provided with care and maintenance guides for longevity.
Challenges & Solutions
- Complex Geometry & Scale
- Solution: Modular engineering for oversized elements (Clover banquette, 18-ft dining table) enabled transport, assembly, and precision alignment on-site.
- Finish Innovation
- Solution: Developed custom ombré metallic lacquer, mirror-polished brass, and durable conversion varnishes. Produced full-scale prototypes for designer approval.
- Integration with Building Services
- Solution: Coordinated with AV, HVAC, and electrical consultants to invisibly integrate lighting, wiring, and ventilation within millwork while preserving aesthetics.
- Urban Site Constraints
- Solution: Scheduled off-hour deliveries, utilized freight elevators, and executed detailed site verifications. Ensured flawless installation in Toronto’s St. Lawrence neighborhood.
- Change Management
- Solution: Managed dozens of Scope Change Notices (SCNs), promptly pricing and approving adjustments. Major additions like the Clover, glass divider, and private dining table—worth over $100k—were delivered without delaying opening.
Final Outcome
Sammarco has been hailed by critics as “a contender for Toronto’s most beautiful restaurant”, praised for its refined ambiance and flawless execution. The Clover banquette, private Carlevale Room, glowing banquettes, and jewel-like wine displays have been celebrated as design showpieces.
For RFP Design Group, the project exemplifies the power of collaboration between fabricators, designers, and operators. Each piece—whether the monumental dining table or the smallest brass purse stand—was crafted to harmonize beauty and function.
